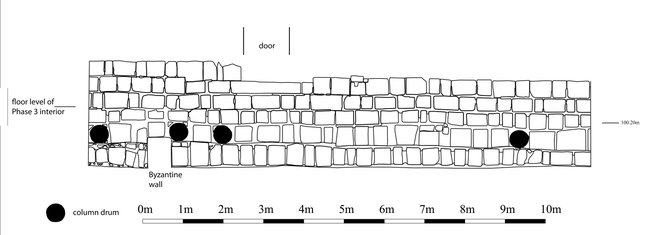Image Preview: Fig. 63_8 from Asia/Jordan/Jarash/Mosque ID 63

| Descriptive Attribute | Value(s) |
|---|---|
| Caption | Elevation drawing of the foundations and preserved lower courses of the west wall of the mosque, featuring the use of bonding column drums laid horizontally in the construction of the foundations. As with the qiblah wall, the depth (ca. 2 metres) and strength of the foundations indicate the considerable weight and pressures the wall was expected to carry, including wooden beams and heavy clay tiles |
| Credit | Hugh Barnes and the Danish-Jordanian Islamic Jarash Project |
| Descriptive Attribute | Value(s) |
|---|---|
|
Contributor
Vocabulary: DCMI Metadata Terms (Dublin Core Terms) |
Hugh Barnes
Vocabulary: Early Islamic Mosques Database |
| Descriptive Attribute | Value(s) |
|---|---|
|
Contributor
Vocabulary: DCMI Metadata Terms (Dublin Core Terms) |
Hugh Barnes
Vocabulary: Early Islamic Mosques Database |
|
Creator
Vocabulary: DCMI Metadata Terms (Dublin Core Terms) |
Hagit Nol
Vocabulary: Early Islamic Mosques Database |
Suggested Citation
Hugh Barnes. (2021) "Fig. 63_8 from Asia/Jordan/Jarash/Mosque ID 63". In Early Islamic Mosques Database. Hagit Nol (Ed). Released: 2021-11-14. Open Context. <https://opencontext.org/media/fe69e4ec-7164-4e02-90b6-3c60e65b13e1>
Editorial Status
●●●○○Part of Project
Copyright License
To the extent to which copyright applies, this content
carries the above license. Follow the link to understand specific permissions
and requirements.
Required Attribution: Citation and reference of URIs (hyperlinks)




