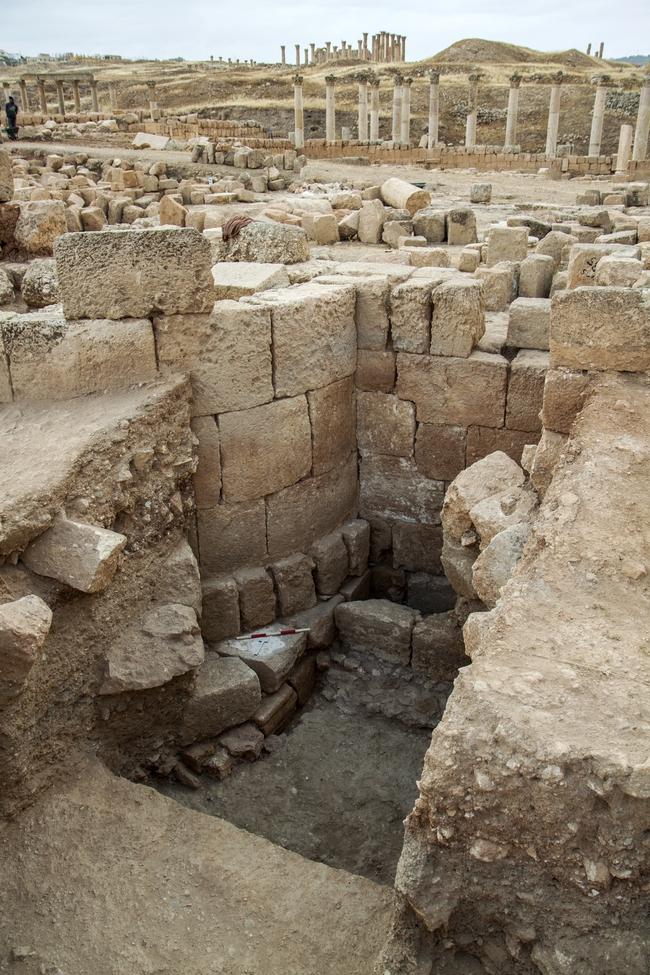Image Preview: Fig. 63_7 from Asia/Jordan/Jarash/Mosque ID 63

| Descriptive Attribute | Value(s) |
|---|---|
| Caption | Sounding at the south face of the qiblah wall at the Phase 1 miḥrāb (May 2011). A bed of flat stones supports a foundational half circle of only header-laid blocks, on which the miḥrāb was built. The curved and dressed blocks utilised recycled architectural elements of hard limestone sourced from Roman-period buildings. Four courses survived. The thick build-up of street levels and a major collapse deposit against the miḥrāb and qiblah wall attest to the age of the mosque |
| Credit | The Danish-Jordanian Islamic Jarash Project, digital photograph catalogue no. IJP_D9667 |
| Descriptive Attribute | Value(s) |
|---|---|
|
Contributor
Vocabulary: DCMI Metadata Terms (Dublin Core Terms) |
The Danish-Jordanian Islamic Jarash Project
Vocabulary: Early Islamic Mosques Database |
| Descriptive Attribute | Value(s) |
|---|---|
|
Contributor
Vocabulary: DCMI Metadata Terms (Dublin Core Terms) |
The Danish-Jordanian Islamic Jarash Project
Vocabulary: Early Islamic Mosques Database |
|
Creator
Vocabulary: DCMI Metadata Terms (Dublin Core Terms) |
Hagit Nol
Vocabulary: Early Islamic Mosques Database |
Suggested Citation
The Danish-Jordanian Islamic Jarash Project. (2021) "Fig. 63_7 from Asia/Jordan/Jarash/Mosque ID 63". In Early Islamic Mosques Database. Hagit Nol (Ed). Released: 2021-11-14. Open Context. <https://opencontext.org/media/fc20673b-1a66-4522-8593-89f3f6b86a0d>
Editorial Status
●●●○○Part of Project
Copyright License
To the extent to which copyright applies, this content
carries the above license. Follow the link to understand specific permissions
and requirements.
Required Attribution: Citation and reference of URIs (hyperlinks)




