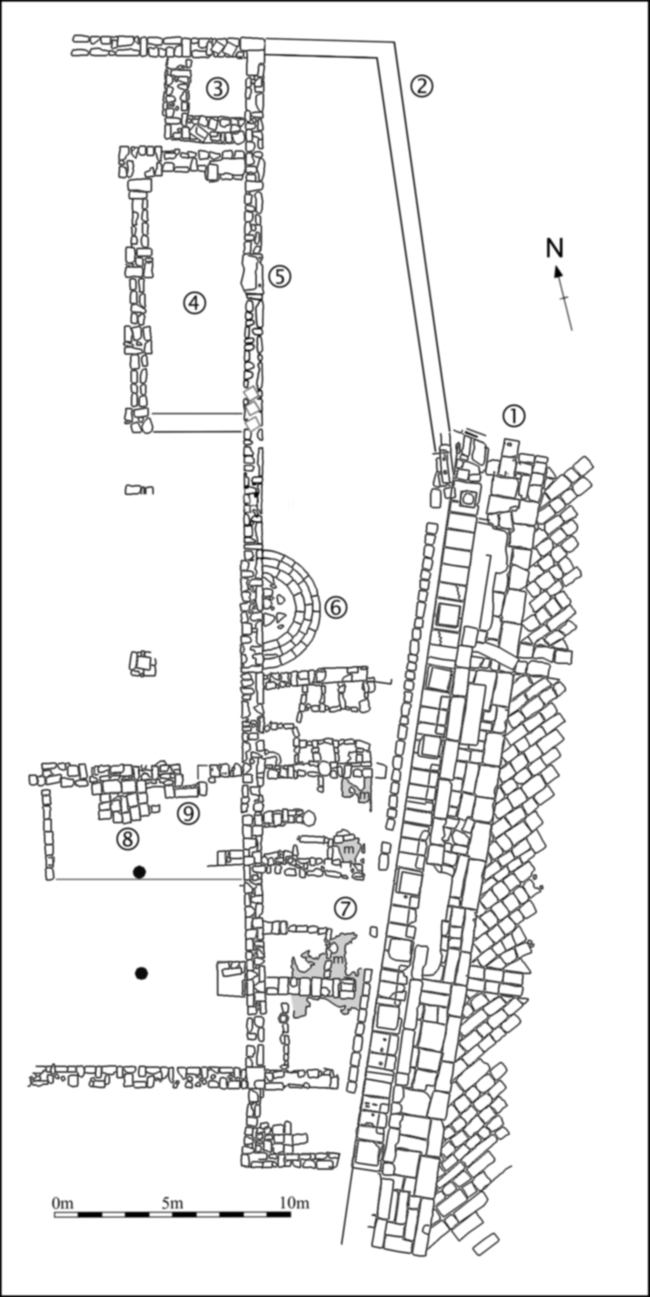Image Preview: Fig. 64_4 from Asia/Jordan/Jarash/Mosque ID 64

| Descriptive Attribute | Value(s) |
|---|---|
| Caption | Detailed plan of surviving features of the mosque’s east wall in Phase 2, showing: (1) section of Jarash’s axial street, (2) line of a revetment wall for a platform (ziyādah) between the street and the mosque, (3) minaret foundations, (4) room postdating the minaret, (5) threshold of doorway into the room, (6) partially preserved semi-circular staircase into courtyard of mosque, built over a filled-in cutting for the northernmost shop wall, (7) line of five shops with internal bins built over an earlier mosaic (m) pavement, (8) room with stone paving and a doorway (9) into the east portico |
| Credit | Hugh Barnes and the Danish-Jordanian Islamic Jarash Project, modified by Alan Walmsley |
| Descriptive Attribute | Value(s) |
|---|---|
|
Contributor
Vocabulary: DCMI Metadata Terms (Dublin Core Terms) |
Hugh Barnes
Vocabulary: Early Islamic Mosques Database |
| Descriptive Attribute | Value(s) |
|---|---|
|
Contributor
Vocabulary: DCMI Metadata Terms (Dublin Core Terms) |
Hugh Barnes
Vocabulary: Early Islamic Mosques Database |
|
Creator
Vocabulary: DCMI Metadata Terms (Dublin Core Terms) |
Hagit Nol
Vocabulary: Early Islamic Mosques Database |
Suggested Citation
Hugh Barnes. (2021) "Fig. 64_4 from Asia/Jordan/Jarash/Mosque ID 64". In Early Islamic Mosques Database. Hagit Nol (Ed). Released: 2021-11-14. Open Context. <https://opencontext.org/media/f2f55aca-7e07-46f7-9436-9fbfb7ba3a7e>
Editorial Status
●●●○○Part of Project
Copyright License
To the extent to which copyright applies, this content
carries the above license. Follow the link to understand specific permissions
and requirements.
Required Attribution: Citation and reference of URIs (hyperlinks)




